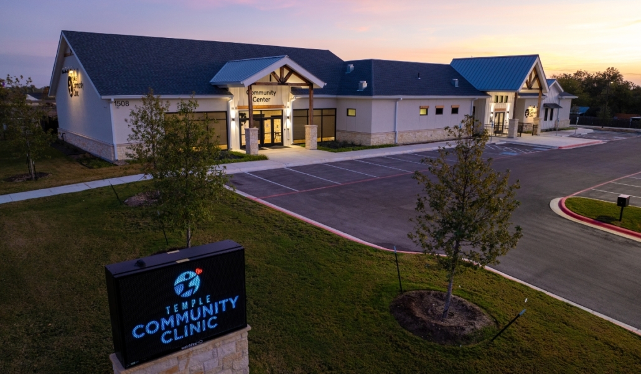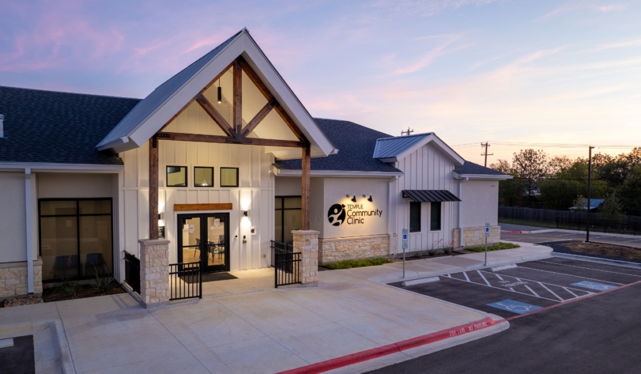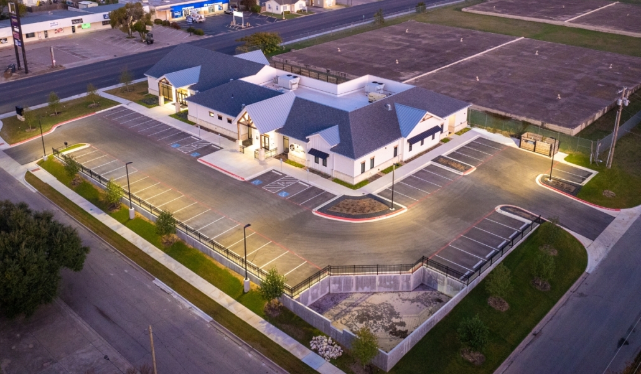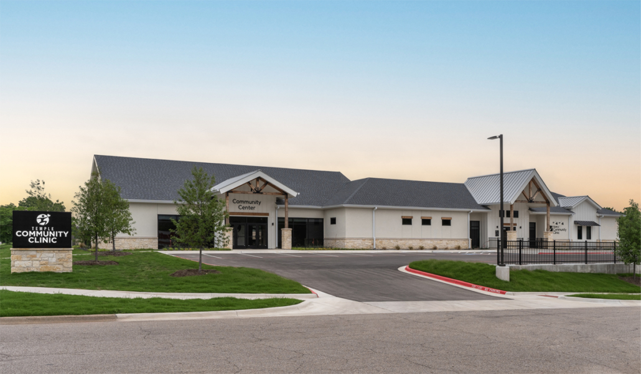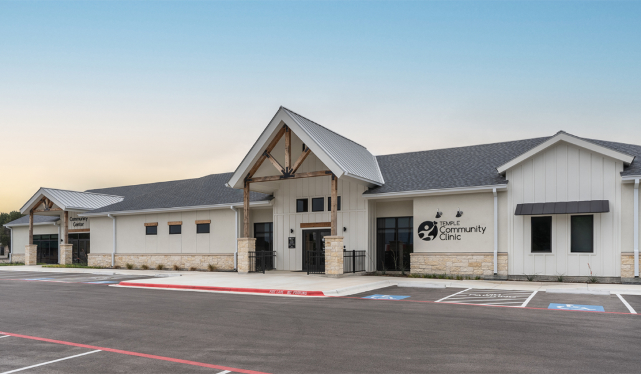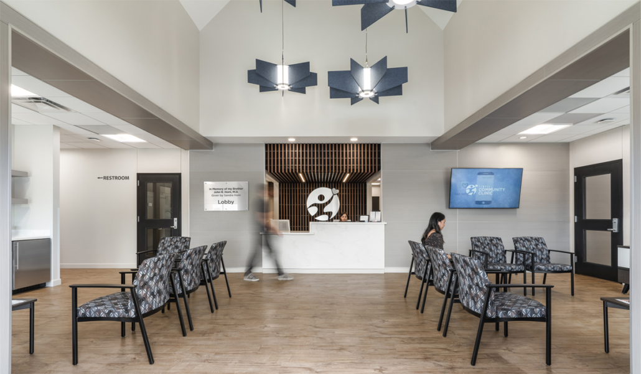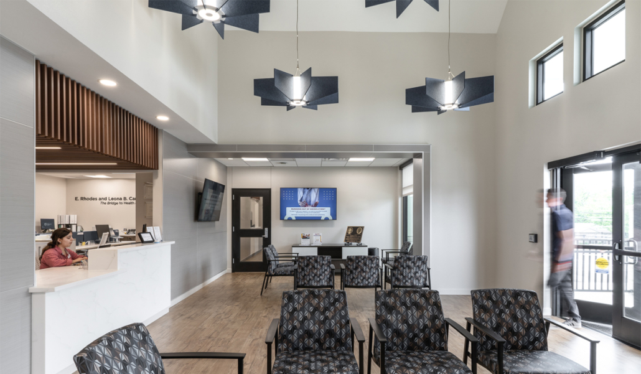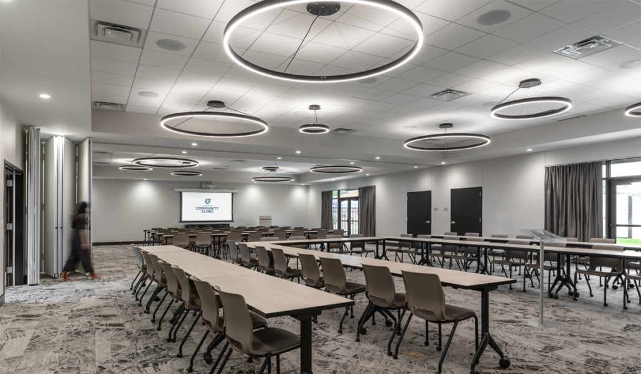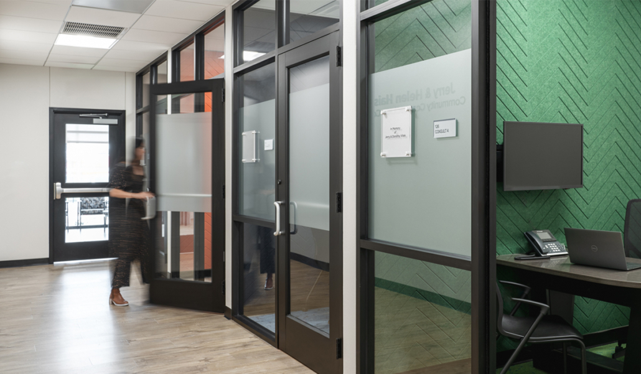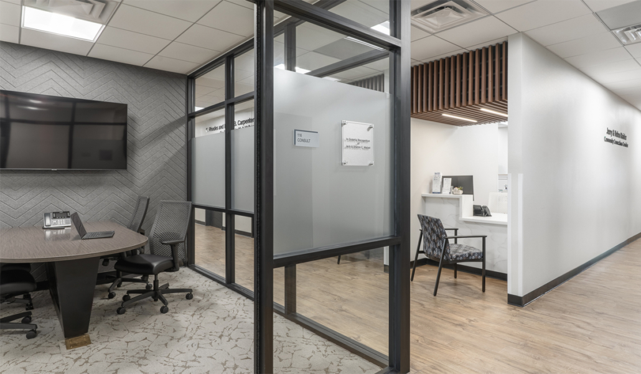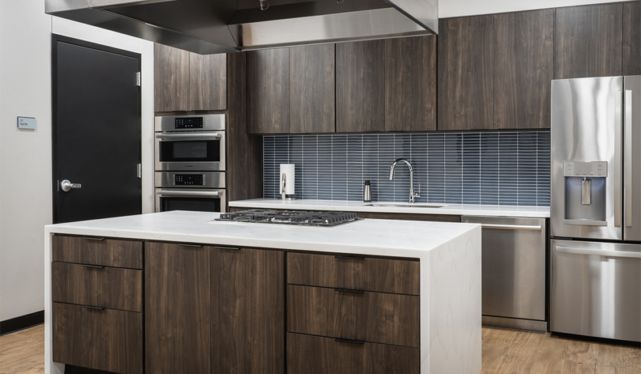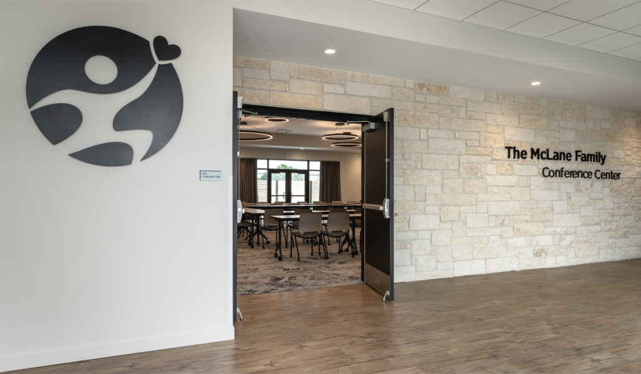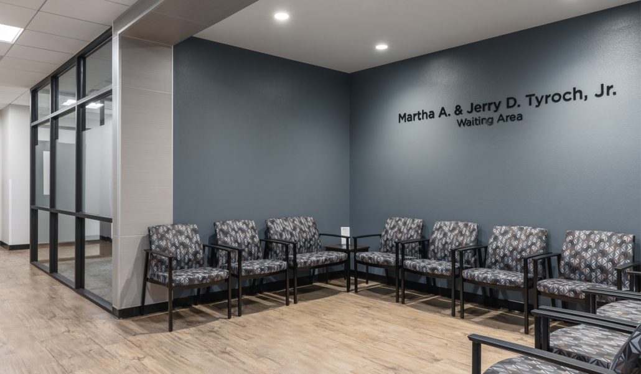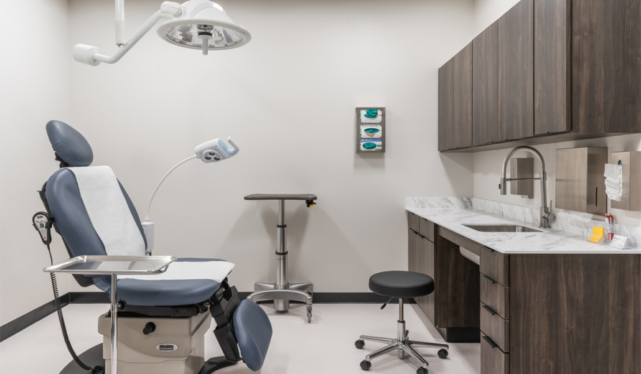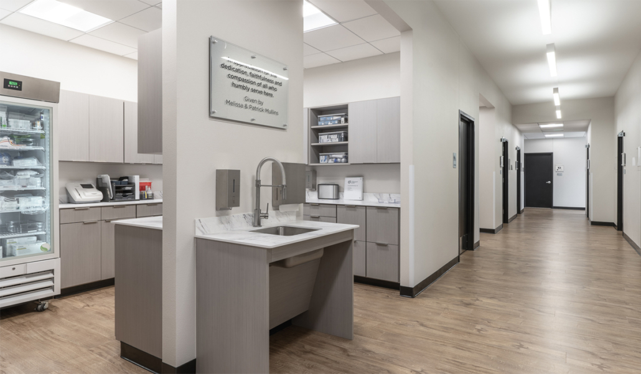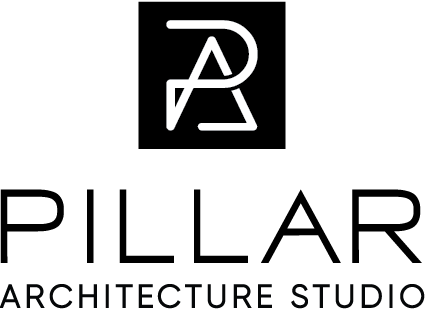Temple Community Clinic
Location: Temple, Texas
Construction: New
Size: 13,500 sf
Services: Architectural
This new construction facility provides a much-needed upgrade to the previously outgrown facility and is centrally located in a more accessible area with close proximity to Baylor Scott & White. This building supports the clinic by providing the top-tier services that the community and clientele deserve.
The design of the building blends into its surrounding community, which contains both commercial and residential uses. It offers a welcoming residential feel to visitors while being constructed of high-performance commercial building components. The new facility supports a combination of both medical services and well-being/community engagement.
The clinic portion includes:
- 6 exam rooms
- 2 procedure rooms
- 1 vision room
- 2 mental health rooms
- 5 consultation rooms
- Supporting functions for both volunteer staff and doctors
The community / well-being portion includes:
- 2800 sf community room with a movable partition allowing for both large and small gatherings
- Demonstration kitchen for classes on healthy cooking
The flexibility of the multipurpose community room will allow the clinic to expand their programming offerings beyond what was possible in their previous facility.
The building design consists of a masonry stone base with stucco above on metal stud framing with entrances and building features highlighted by a modern farmhouse board and batten design, using cement board and wood truss accents. The building combines design with efficiency in a thoughtful layout and building systems integration.
From our team: “We worked together to design a space where individuals and families felt comfortable and empowered to get necessary healthcare. We are proud to partner with the Temple Community Clinic as they work toward building a healthier community.”

