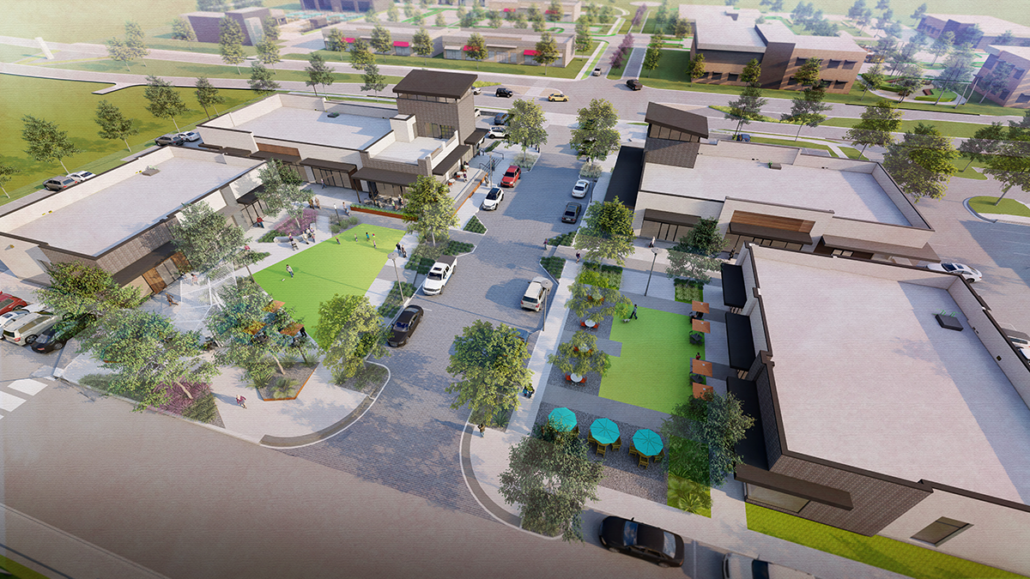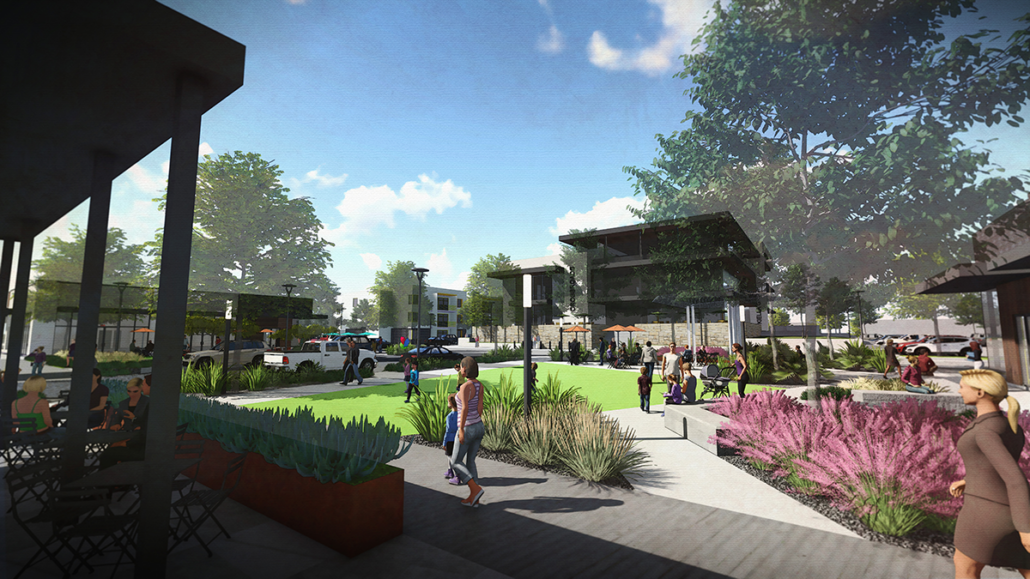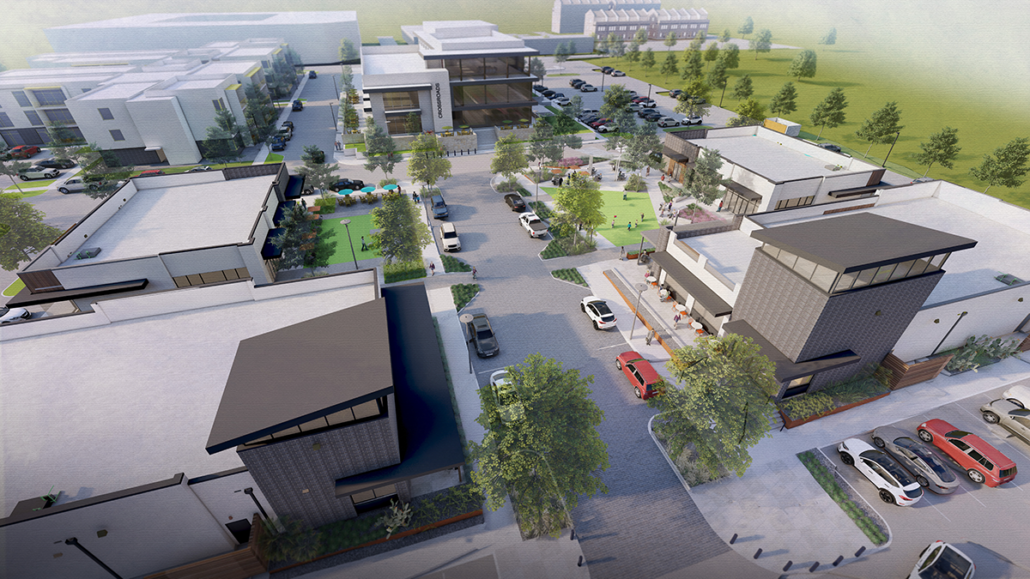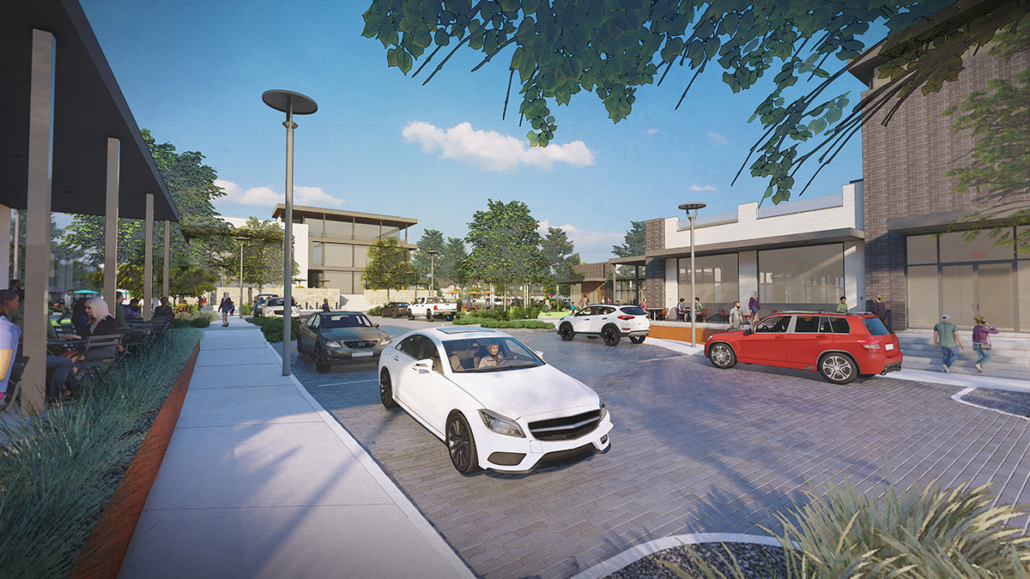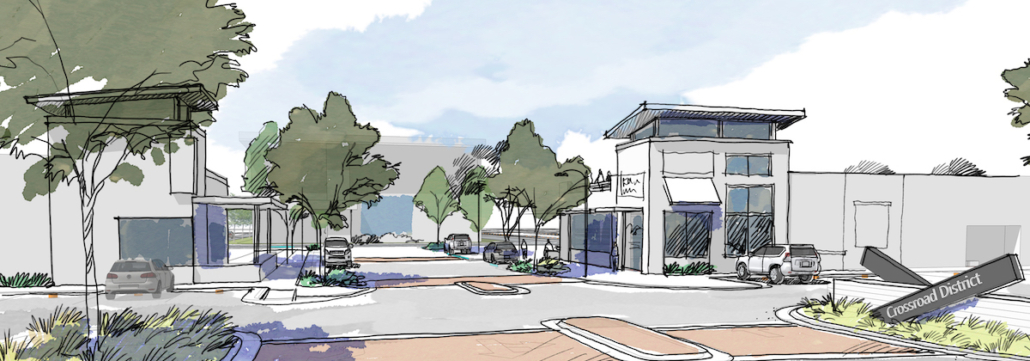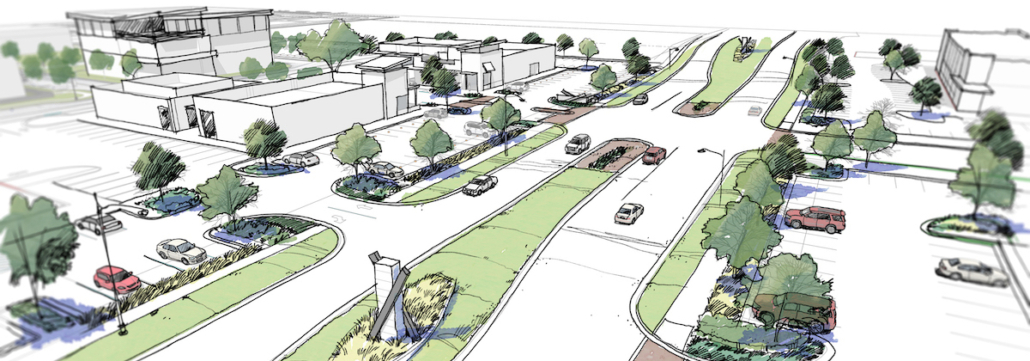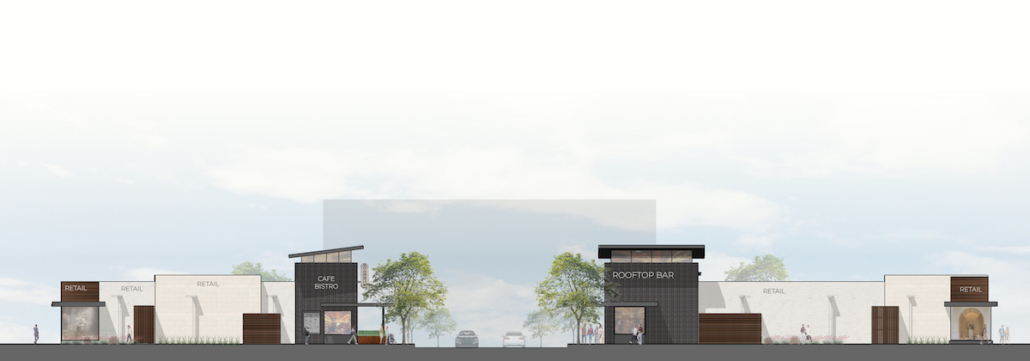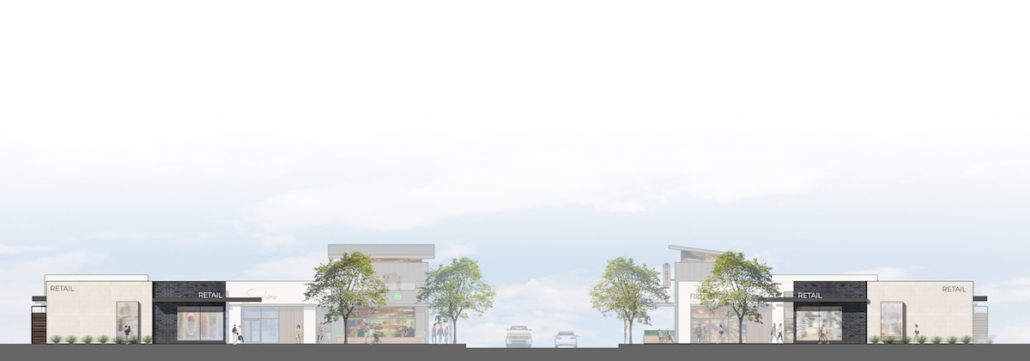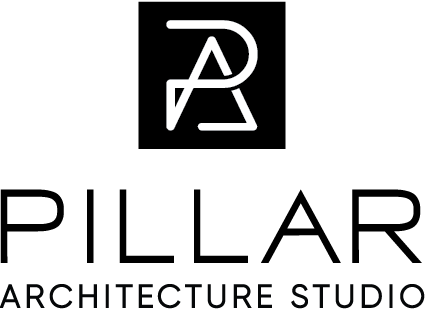The Collective
Location: Temple, Texas
Construction: New
Size: 21,500 SF
Services: Architectural
Located in Temple, Texas, this mixed-use development will consist of four retail buildings and will be constructed in two phases. Phase I will include a restaurant anchoring the street corner fronting a retail establishment.
Phase II of the development will feature an additional restaurant flanking the entry street with a roof deck above, overlooking an activated courtyard that offers versatility with a covered pavilion, pedestrian-friendly pathways, and additional elements for entertainment.
The four buildings will add 21,000 square feet of pedestrian-friendly shopping and dining experiences to the Crossroads District and encourage an environment where customers will linger and enjoy the ambiance.
From our team: “We are excited to design a collection of buildings that provide not only an elevated retail experience but also an environment that welcomes shoppers to stay a while and enjoy the various courtyard spaces.”

