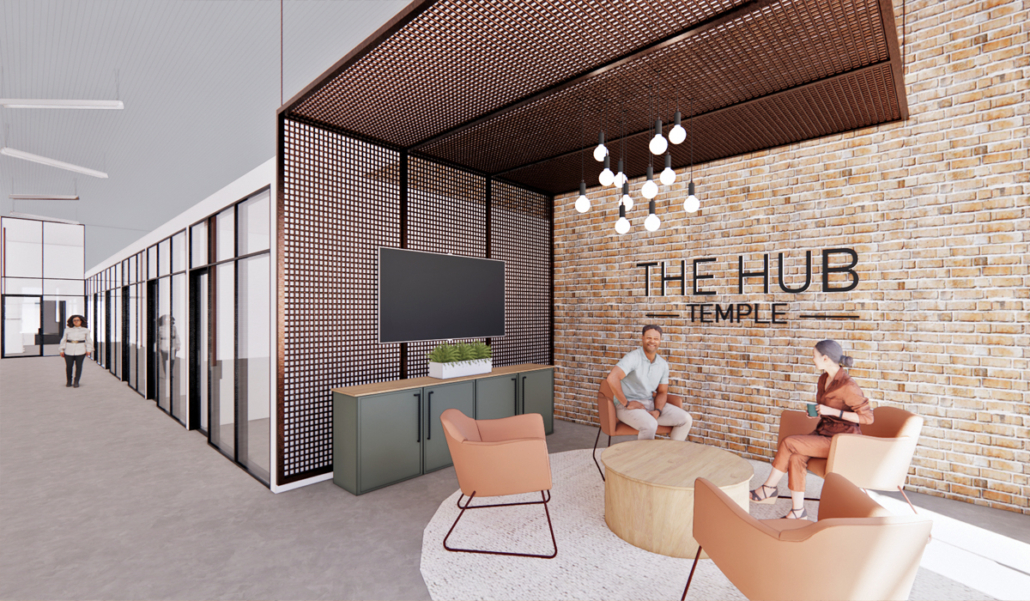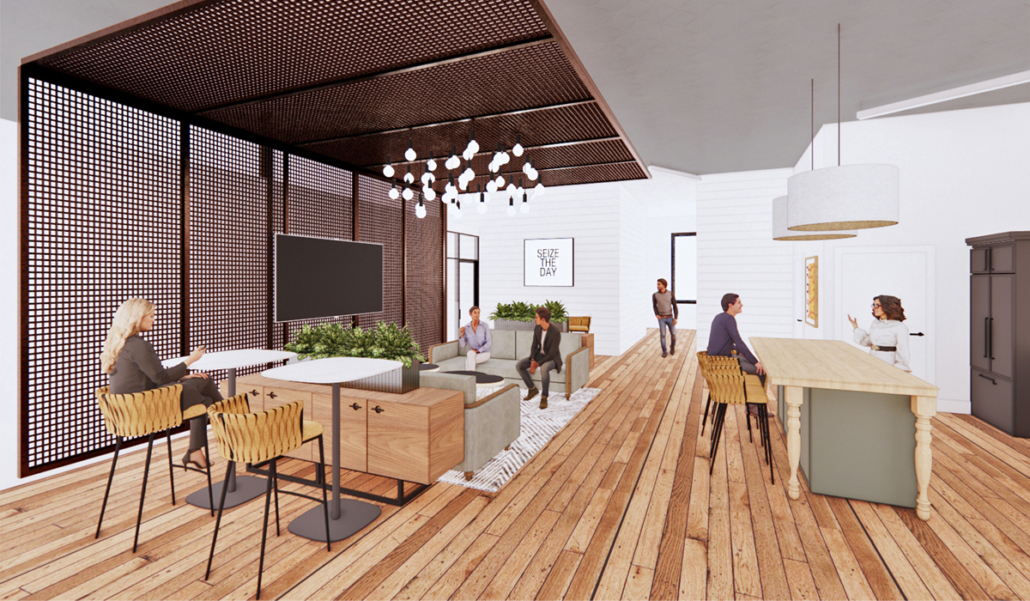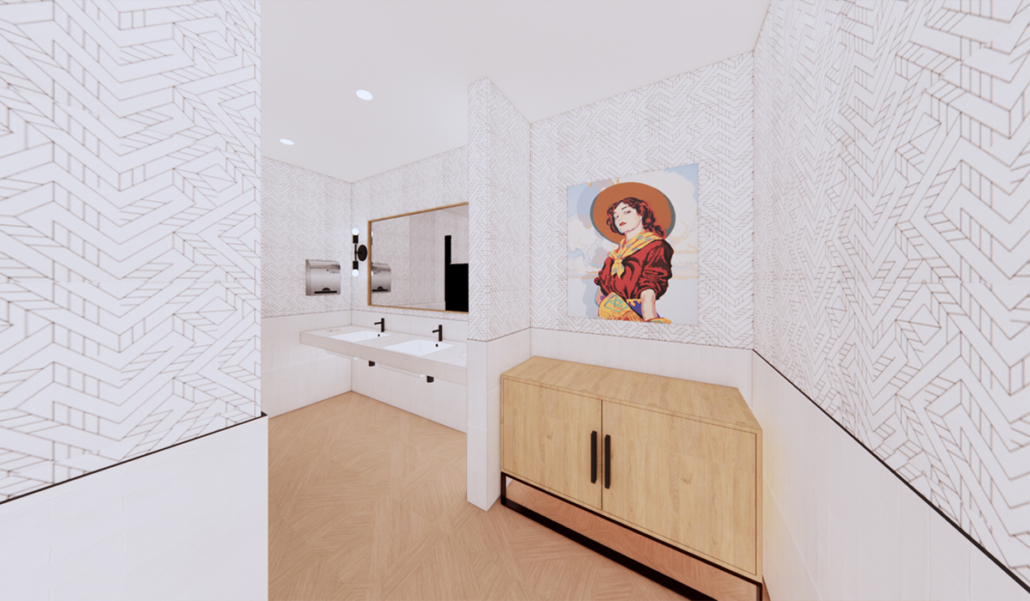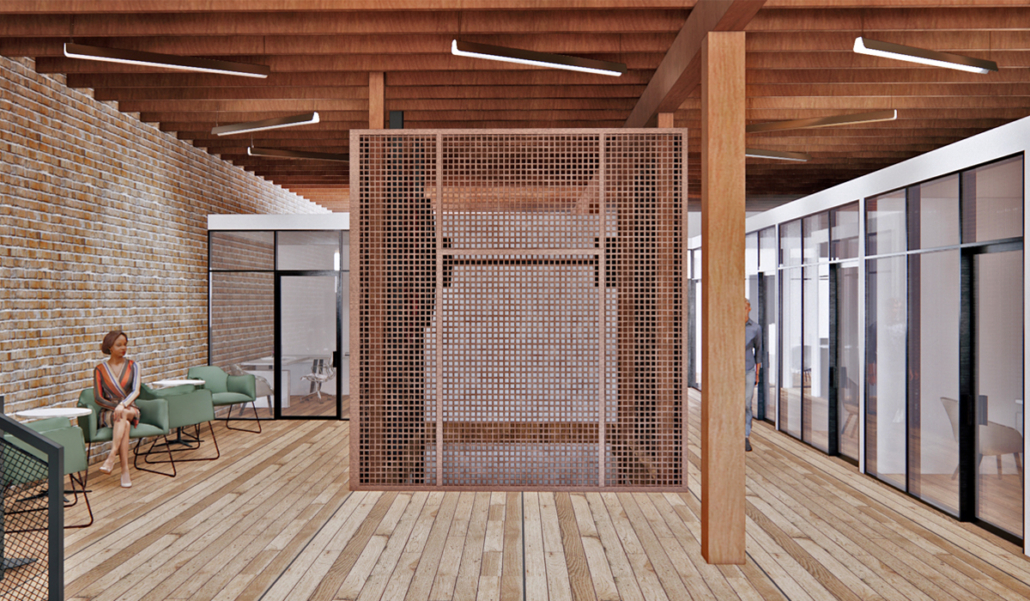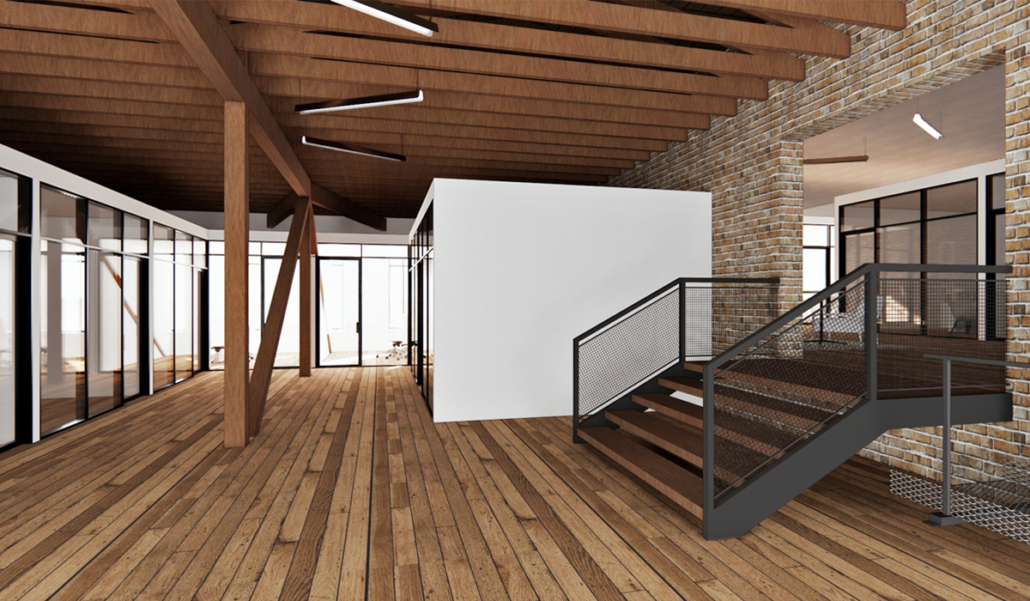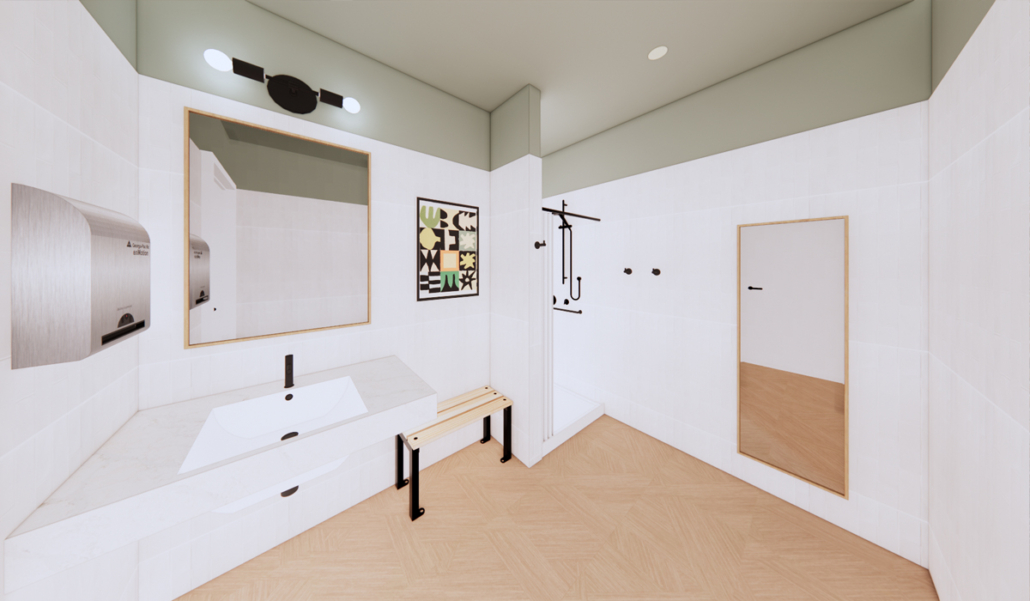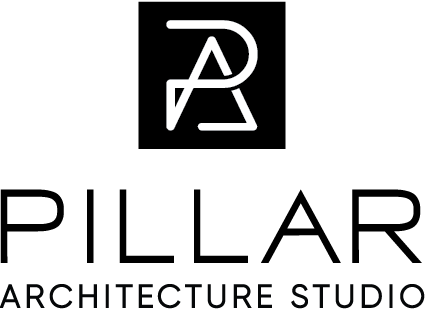The Hub Office Renovation
Location: Temple, Texas
Construction: Interior Renovation
Size: 14,150 SF
Services: Architecture and Interior Design
Situated in the heart of Historic Downtown Temple, this 14,150-square-foot office renovation has successfully transformed a former retail and event space into a modern industrial office complex. The property now features two levels of private offices, conference rooms on both floors, and a fully-equipped fitness center with a shower on the lower level.
Key historical elements, such as exposed brick finishes and salvaged shiplap walls, have been preserved along the office perimeters, paying homage to the building’s rich history. The introduction of new glass storefronts provides a clean, modern contrast, creating a balanced aesthetic. The existing tin ceiling adds character to the partitioned, flexible conference room and the upstairs break area. Custom metal panels enhance the building’s industrial feel, establishing a strong sense of place in the high-volume entry lobby, upstairs break space, and around the functional lift.

